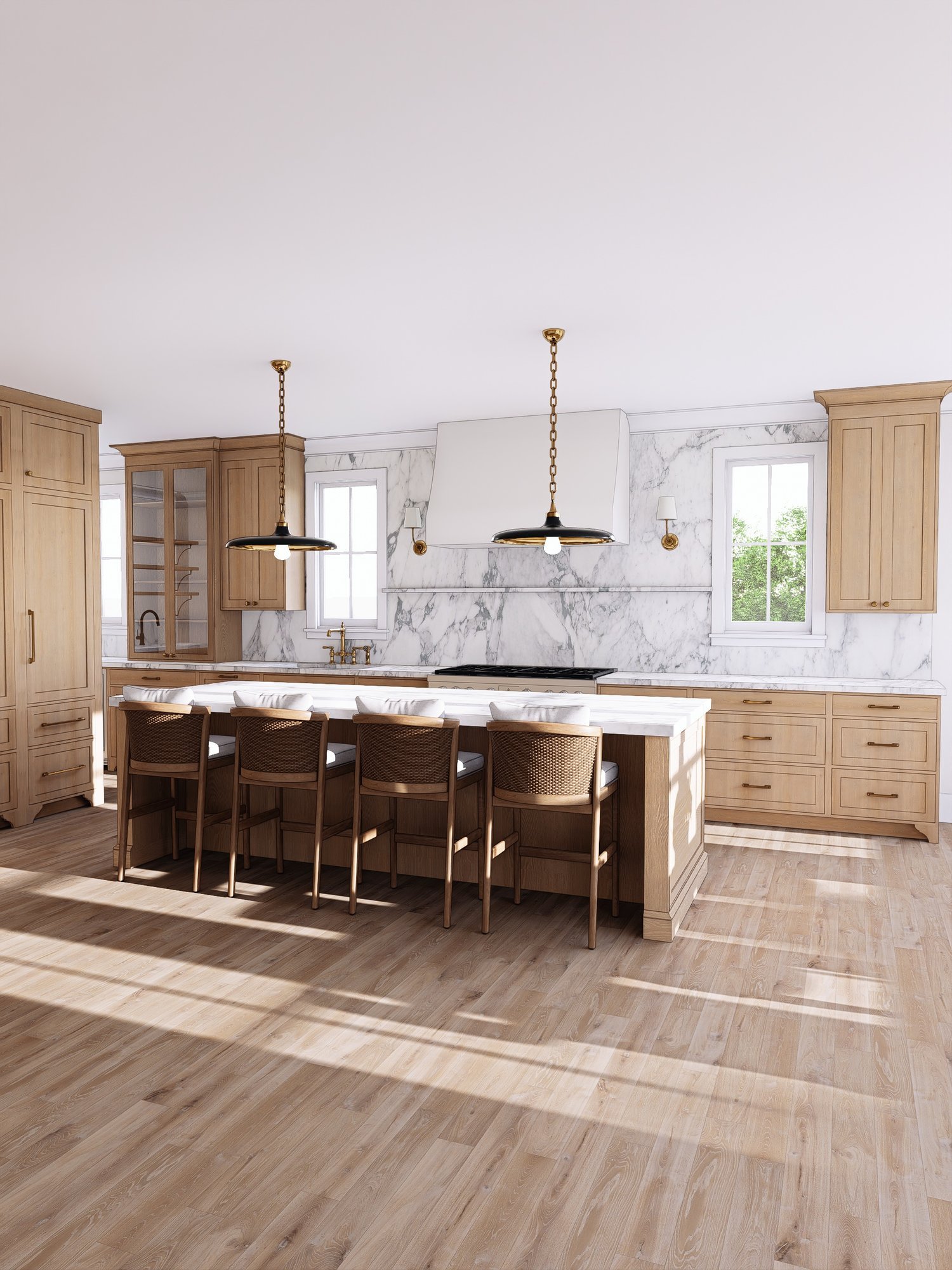Design and Rendering Services
Starting at $1,500.
Step 1 - Book a free 15 min consult
Step 2 - Get a proposal with pricing
Step 3 - Designs delivered in 2 weeks







The Process & Timeline
Step 1 - Book
After you book, you’ll receive an automated email with your login details for the client portal — this is where we’ll handle all communication moving forward.
Inside the portal, you’ll find a design form from us, where you can upload dimensions, plans, inspiration photos, appliance info, and any other ideas or details you'd like us to consider for your project.
Step 2 - Initial Design (2 weeks)
Once we receive your completed design form, we’ll get started on your custom initial design — thoughtfully created based on everything you’ve shared.
This stage takes about 2 weeks, and once it’s ready, we’ll send the initial layout for your review.
Step 3 - Feedback & Finalize (1 round included)
You’ll have the chance to review the initial design and provide feedback — whether it’s edits, additions, or adjustments you’d like to see.
One round of feedback is included. If additional revisions are needed beyond this point, no worries — we’re happy to provide pricing for an extra revision.
Step 4 - Photorealistic Renderings (Optional)
If you’ve purchased photorealistic renderings, we’ll create these at the end of the project after all your feedback is included. Photorealistic renderings include up to a maximum of 3 color and finish combinations.
What’s Included
3D Design
You provide me floor plans and inspiration images
I design your space in 3D and communicate with you through the entire process
Every detail is accounted for (lighting, doors, drawers, colors, finishes)
I can design any room, just let me know which rooms you are interested in
Dimensioned Cabinetry Plans
I provide you fully dimensioned plan and elevation drawings
You can take these drawings directly to your builder or cabinet maker
This ensures what is built matches your vision perfectly
Design Gallery
I upload all your designs and renderings to a gallery for you to download (click here to view an example)
The gallery can be shared with anyone and never expires
Photorealistic Renderings (Optional)
You have the option to include photorealistic renderings in your design
I create beautiful photorealistic renderings of your design
Photorealistic renderings include up to a maximum of 3 color and finish combinations
FAQ
Click here to read the full Design Terms of Service
What Is required to start?
Dimensioned floor plans in PDF form if you have them
If you are renovating and do not have plans, I will send you a link to scan your room for dimensions using an iPhone Pro or iPad Pro
Inspiration images, notes, links to appliances, and fixtures, choices in colors and materials you'd like to see
What rooms can you design and render?
I can design and render any room of your home
Most projects start with the kitchen
You can add other rooms like walk in pantry, bathroom, mudroom, laundry, etc.
How do we communicate during the process?
After you book you will get access to a Client Portal where we communicate and share files
Do you provide cabinetry drawings?
Yes, I provide you cabinet drawings for planning purposes only
It is your responsibility to produce a separate set of cabinetry drawings with your builder or cabinet maker
It is your responsibility to field verify all dimensions and details prior to ordering your cabinets
My drawings are for planning purposes only and are not to be used for final sizing, construction, purchasing or fabrication
Can you match paint, materials, lighting, furniture, and appliances?
I can match paint colors. All I need to know is the name and manufacturer of the paint color
Materials, lighting, furniture, and appliances used in my renderings will be approximate and are not guaranteed to be exact matches to inspiration photos or manufacturer materials
I have extensive libraries from most major manufacturers like Benjamin Moore, Sherwin Williams, Kohler, GE, Wolf, Thermador, Delta, and many more



