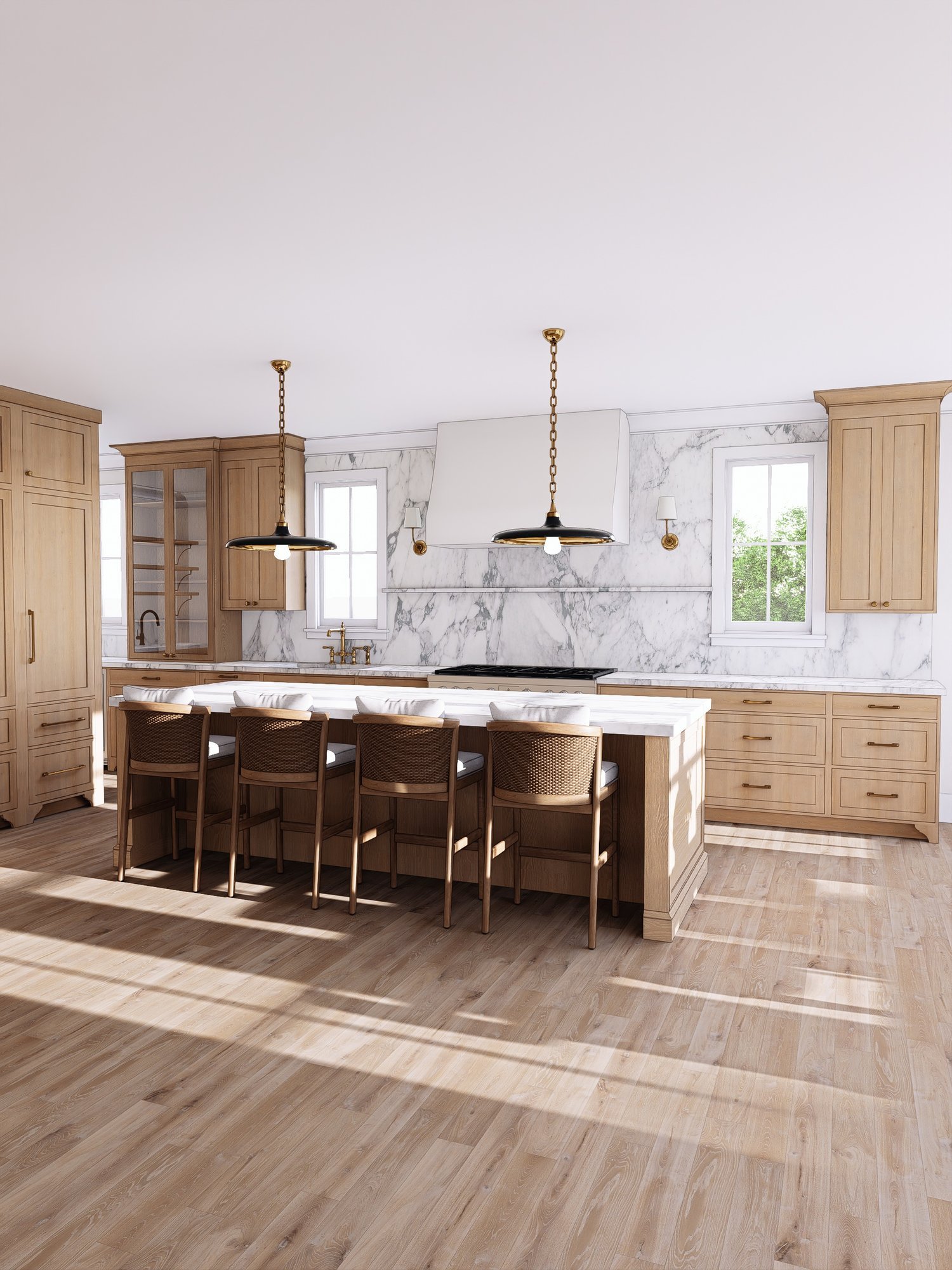Design & Rendering Services
I’ll ensure your design is exactly what you envision. We leave nothing to chance.
Fill out this form and I’ll email you pricing and available dates. I have limited openings.
What’s Included
3D Design
You provide me floor plans and inspiration images
I design your space in 3D and communicate with you through the entire process
Every detail is accounted for (lighting, doors, drawers, colors, finishes)
I can design any room, just let me know which rooms you are interested in
Photorealistic Renderings
I create beautiful photorealistic renderings of your design
Multiple colors and finishes are included to ensure nothing is left to chance
Renderings of every angle are provided
Dimensioned Cabinetry Plans
I provide you fully dimensioned plan and elevation drawings
You can take these drawings directly to your builder or cabinet maker
This ensures what is built matches your vision perfectly
Gallery and Interactive Website
I upload all your designs and renderings to a gallery for you to download (click here to view an example)
The gallery can be shared with anyone and never expires
I provide you an interactive 3D website where you can look around in 3D (click here to view an example)
1 Round of Revisions
After I create your initial design, I include 1 round of revisions
You provide me all your feedback based on the initial design
I incorporate all your feedback into a perfect final design







The Process & Timeline
Step 1 - Send Plans and Book
You send me your house plans (using the form at the top of this page)
I review your plans, and then send you a link to book
If you are doing a renovation and do not have plans from an architect, I will send you a link to my mobile app for iPhone Pro or iPad Pro where you can scan your room in 3D
You book your services with me and get access to your client portal
Step 2 - Design (2 weeks)
You upload your notes, specs, and inspiration images to the client portal
I create a design based on everything you've provided and communicate with you every step of the way
I provide you with 3D images and dimensioned drawings to review
Step 3 - Revise & Render (1 week)
1 revision is included
I incorporate your feedback and create photorealistic renderings
When the process is complete, I provide you with the 3D design, plans and wall elevations for your cabinet maker, and photorealistic renderings
Everything is uploaded to a web gallery for you to review, download, and share with others
FAQ
What Is required To Start?
Dimensioned floor plans in PDF form
Inspiration images, notes, links to appliances, and fixtures, choices in colors and materials you'd like to see
What rooms can you design and render?
I can design and render any room of your home
How do we communicate during the process?
After you book you will get access to a Client Portal where we communicate and share files
Do you provide cabinetry drawings?
Yes, I provide you cabinet drawings for planning purposes only
It is your responsibility to produce a separate set of cabinetry drawings with your builder or cabinet maker
It is your responsibility to field verify all dimensions and details prior to ordering your cabinets
My drawings are for planning purposes only and are not to be used for final sizing, construction, purchasing or fabrication
Can you match paint, materials, lighting, furniture, and appliances?
I can match paint colors. All I need to know is the name and manufacturer of the paint color
Materials, lighting, furniture, and appliances used in my renderings will be approximate and are not guaranteed to be exact matches to inspiration photos or manufacturer materials
I have extensive libraries from most major manufacturers like Benjamin Moore, Sherwin Williams, Kohler, GE, Wolf, Thermador, Delta, and many more




